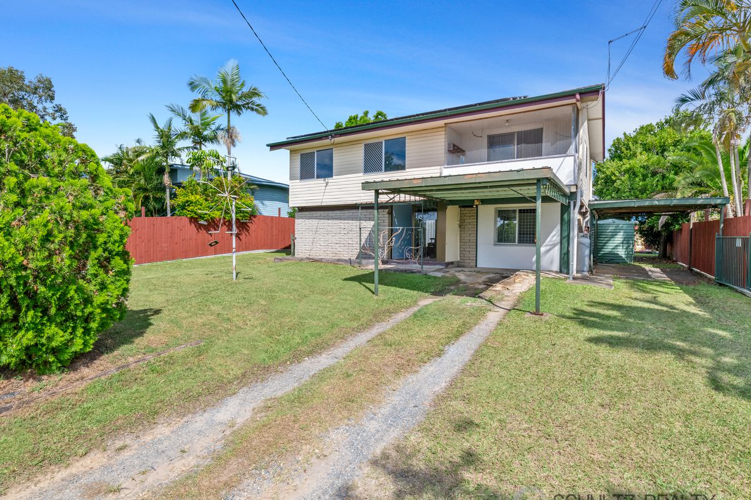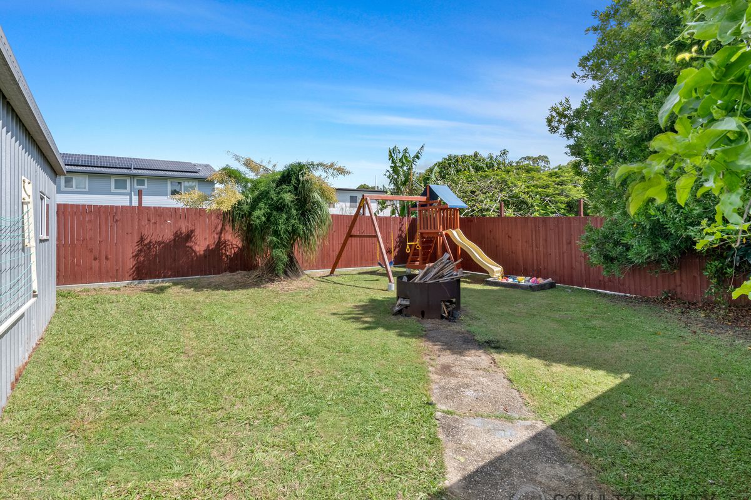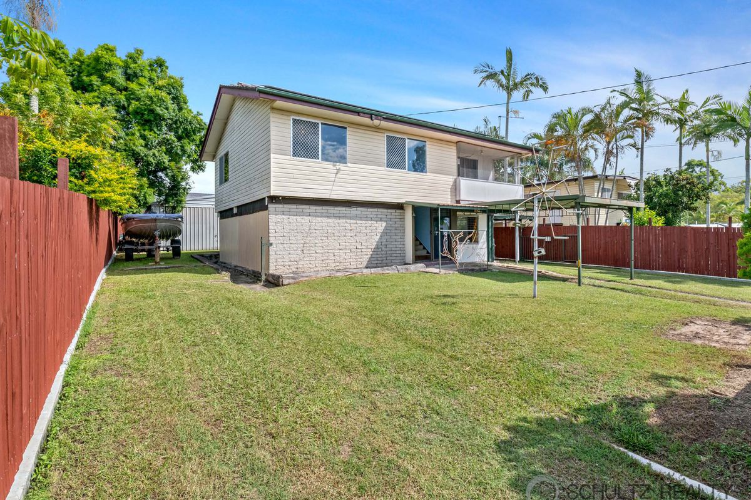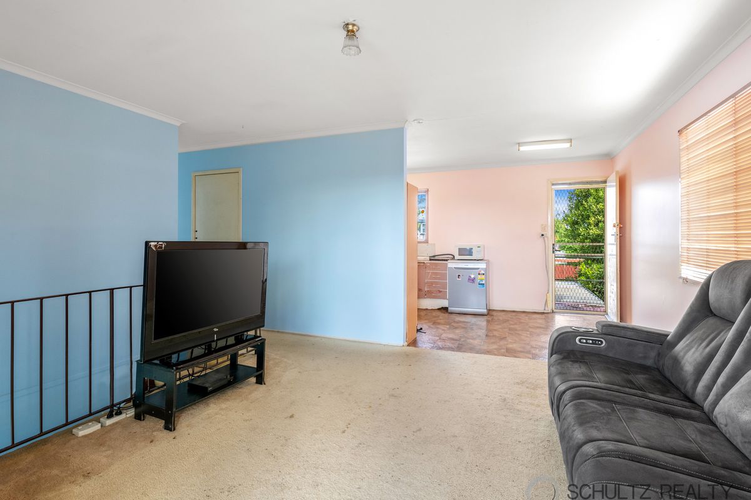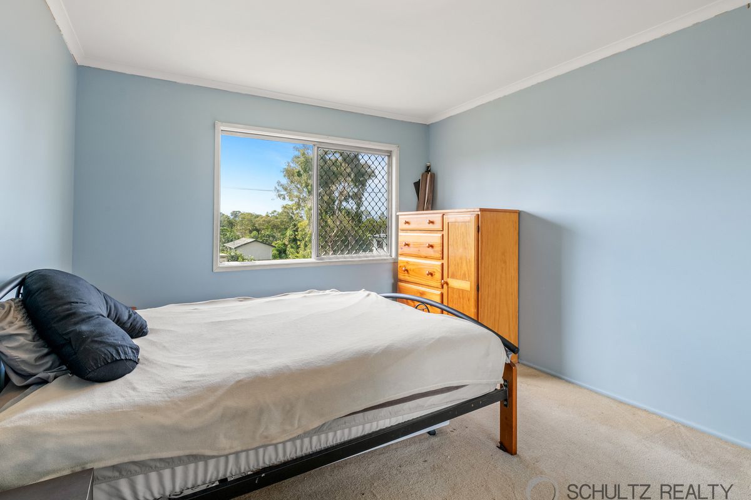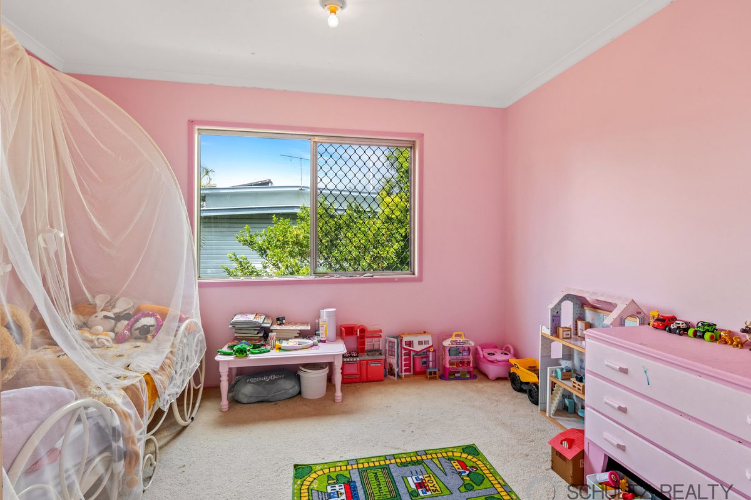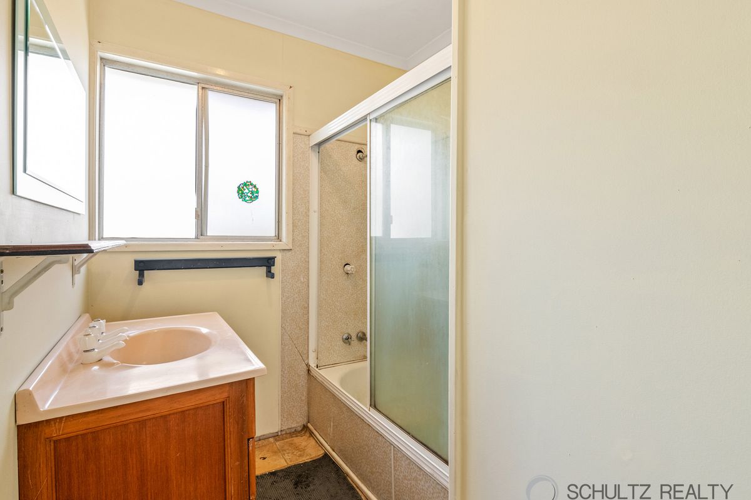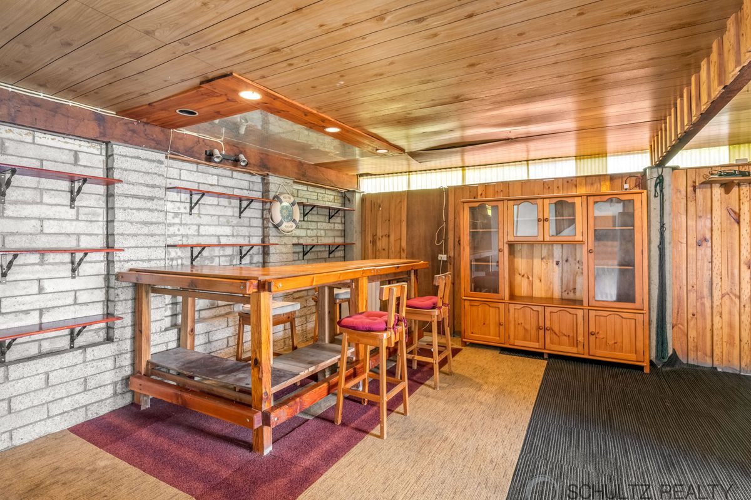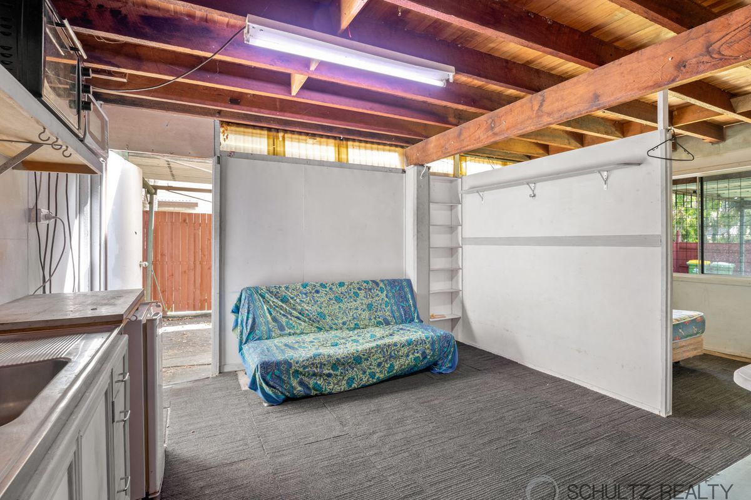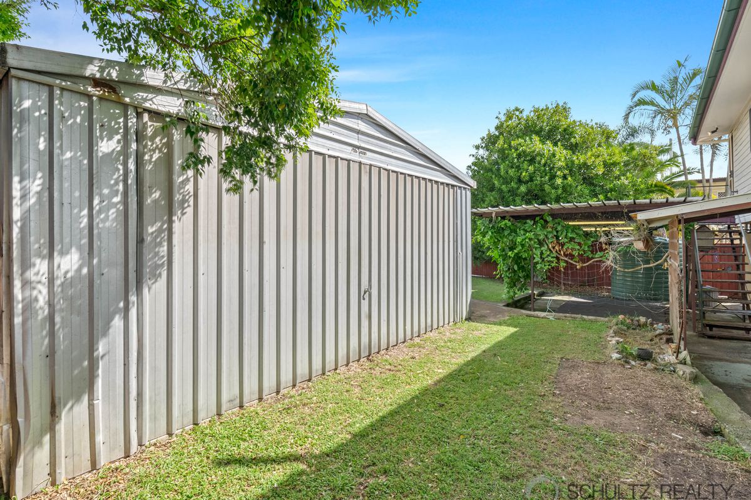- Bedrooms 3
- Bathrooms 2
- Car Spaces 4
- Land Size 625 Square metres
Description
This property represents exceptional value for a potential dual living home and would be perfect for first home buyer or investor. The property has 3 good size bedrooms, 2 bathrooms, 2 living areas and a 6 x 9 powered shed. Property features:
Upstairs
- Neat and tidy kitchen with gas stove and oven.
- Dining area off kitchen
- Good size living area with sliding door to front balcony
- Front balcony area coming off living area
- Large master bedroom with no built in’s
- Bedroom 2, good size with built in robe
- Bedroom 3, spacious with no built in’s
- Separate toilet
- Bathroom with shower/bath combo and single vanity
- Great size linen cupboard in the hall way
- Stairs running from kitchen to outdoor patio
Downstairs
- Kitchenette with dining area
- Great size rumpus/living room with built in timber bar
- Seperate storage area
- Bathroom with vanity, toilet and shower
- Laundry area at back of rumpus
- Understairs storage
Outdoors
- Large security fence surrounding property
- Space to put two security gates
- Spacious front yard area
- Large outdoor patio area
- Good size backyard
- 6 x 9m powered shed in backyard
- Side access to shed on left side
- Single carport at the front of the house
- Single carport on the right side of the house
- 1 year old kids’ playground
- Solar system
- Water tank
Contact Sarah Schultz to book an inspection on 0420 561 093
Disclaimer:
“Information contained on any marketing material, website or other portal should not be relied upon. You should make your own enquiries and seek your own independent advice with respect to any property advertised or the information about the property.”
Outdoor Features
- Outdoor Entertainment Area
- Shed
Indoor Features
- Built-in Wardrobes
Eco Friendly Features
- Solar Panels


