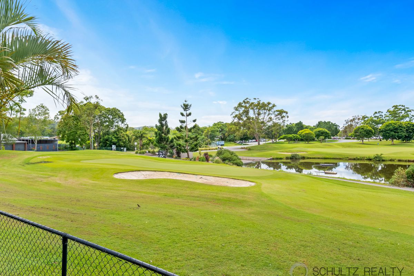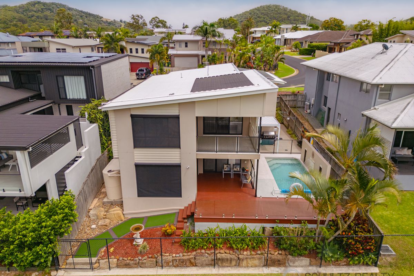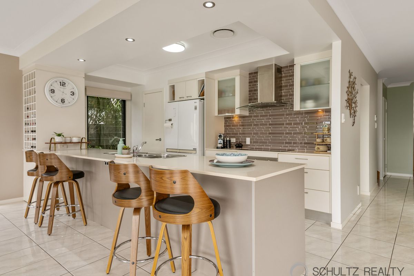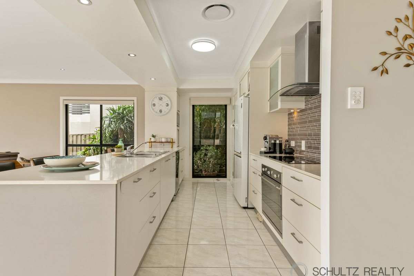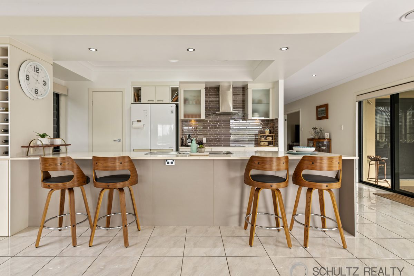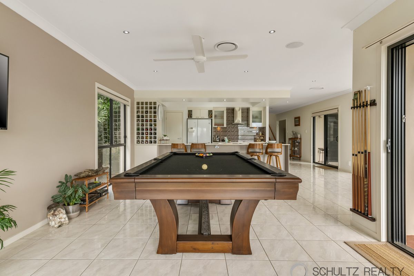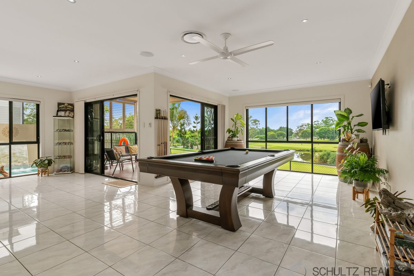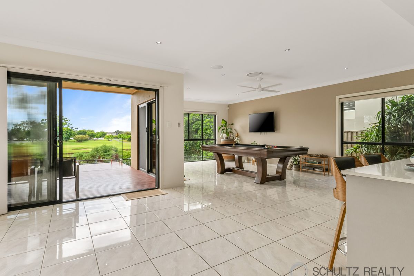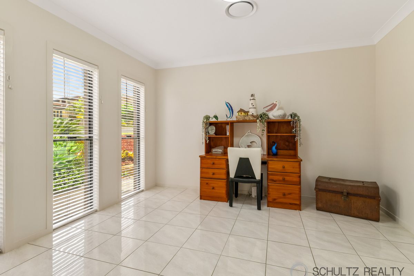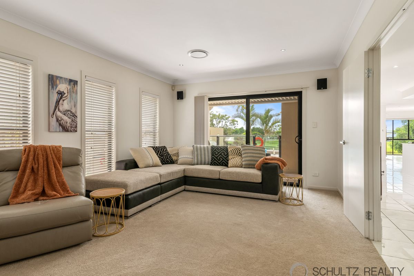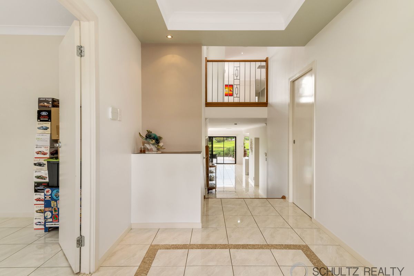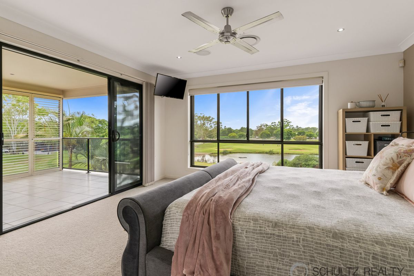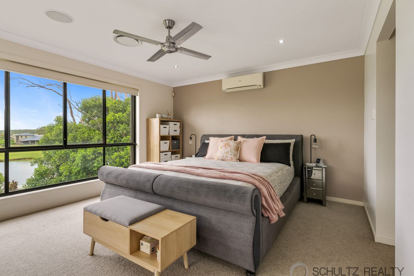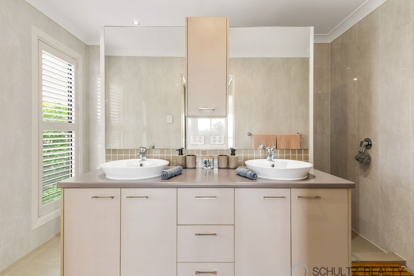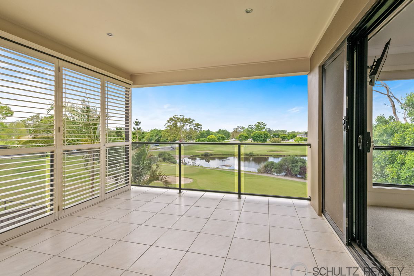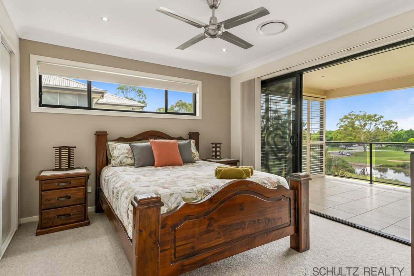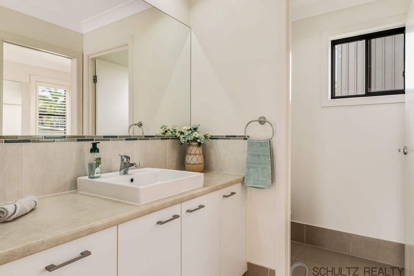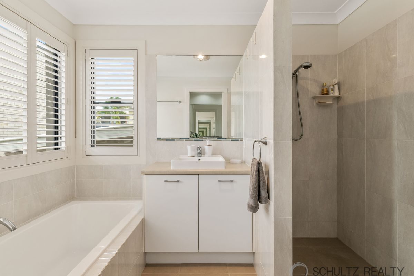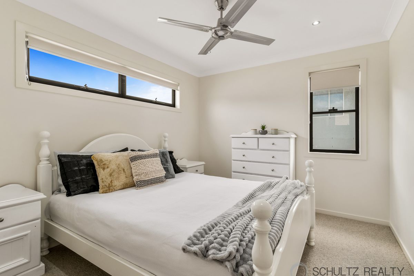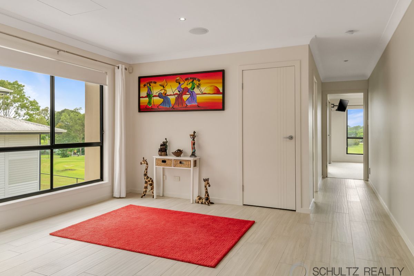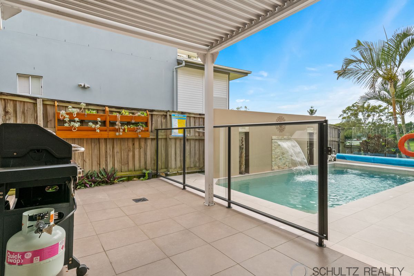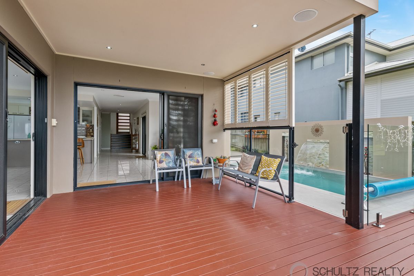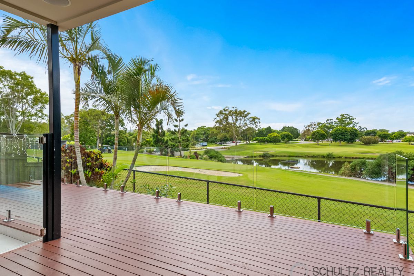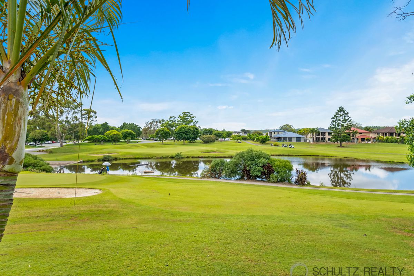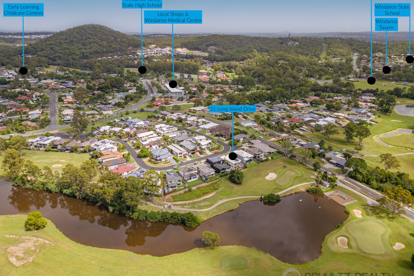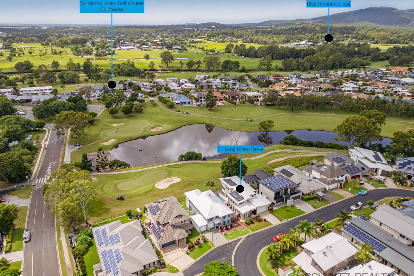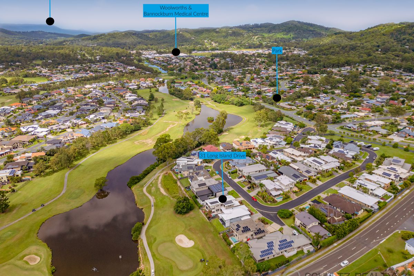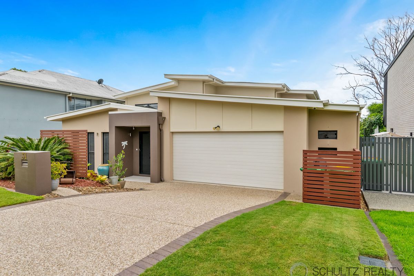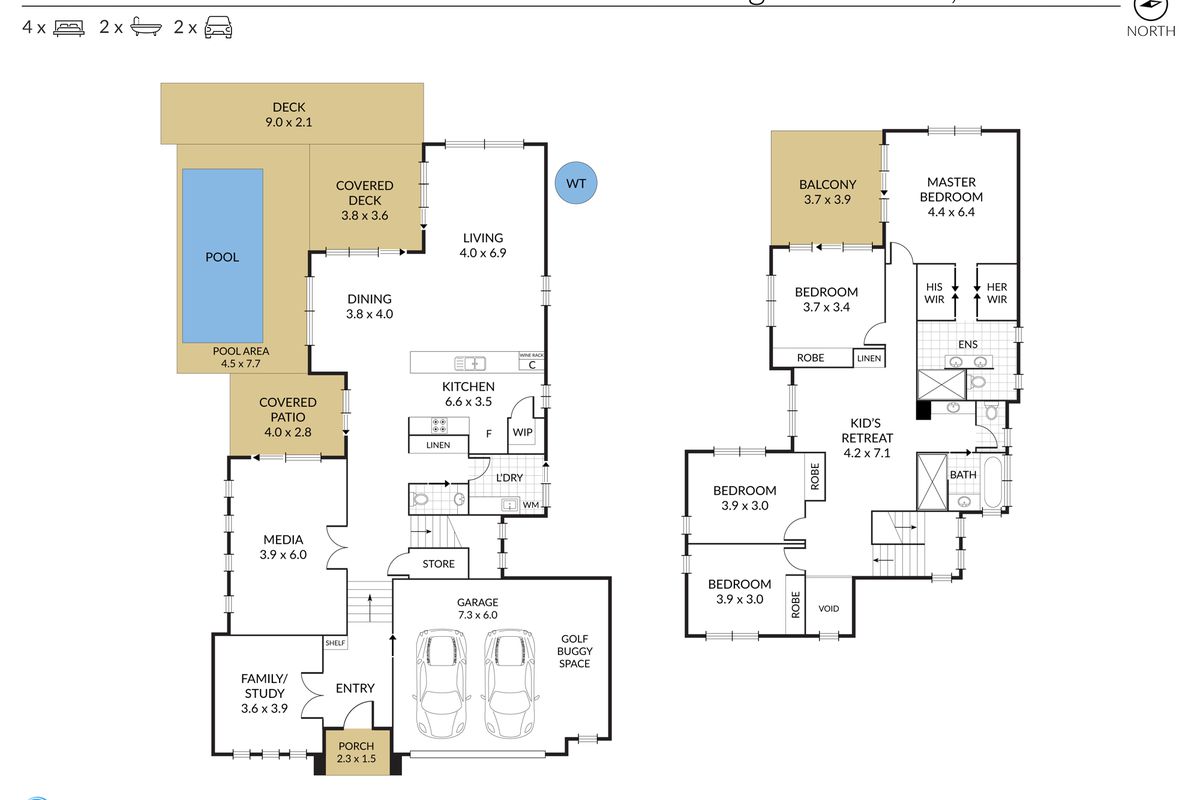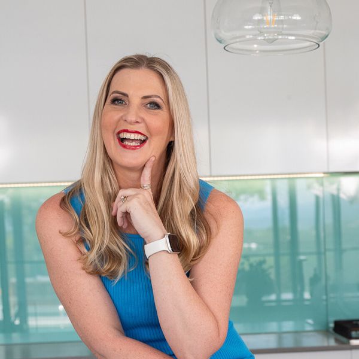- Bedrooms 4
- Bathrooms 2
- Car Spaces 4
- Land Size 480 Square metres
Description
This amazing property in the popular Augusta Green estate backs onto the Windaroo Valley golf course with fantastic views from almost every room in the house. This beautiful home includes a heated in-ground pool with waterfall feature and lights, a fabulous kitchen with large island, walk in pantry and dishwasher. 3 separate living areas, 4 fantastic size bedrooms plus a separate study on a 480m2 block. Features include:
Downstairs
- Large grand entry with views through to the golf course from the minute you walk in the door
- Big study with double door entry that could also be used as an extra family/games room or 5th bedroom
- Fully tiled open plan living/dining/kitchen area with ceiling fans, ducted air with views of the golf course and in-ground pool
- Kitchen with large island bench, stone benchtops, feature tiled splashback, dishwasher, walk in pantry, built in wine rack
- Dining area with stacker doors to the deck, views of the golf course and in-ground pool
- Living area (currently used as a pool room) with views of the golf course, in-ground pool plus stacker doors to the outdoor area
- Separate carpeted media or formal living room also with views of the in-ground pool and golf course and sliding door to a private covered patio
- Covered patio with retractable roof
- Powder room
- Under stairs storage
- Linen closet
- Laundry with clothesline just outside the door
- Covered deck overlooking the golf course and the in-ground pool
- In-ground pool with lights and waterfall feature
- Double garage with storage or golf buggy space
Upstairs
- Kids retreat area with timber look flooring
- Large master bedroom with views of the golf course, walk through robe, sliding doors to the balcony, split system air conditioning plus ducted air conditioning, ceiling fan and ensuite
- Ensuite with double vanity, large shower and private toilet
- Bedroom with sliding door to the balcony, ceiling fan, plantation shutters, built in robe and electric awning
- 2 more fantastic size bedrooms with ceiling fans and built in robes
- Main bathroom with separate shower, bath and vanity
- Separate toilet with another separate vanity area
- Laundry chute
- Linen cupboard
Other features
- Speakers for surround sound system throughout the house
- Ducted air throughout
- Vacuum maid system
- Solar power
- Pool heating and pool blanket
- Double gate access in the back fence to the golf course
- Water tank with pump
- Security alarm system
- Crimsafe style security doors
- 480m2 block
Windaroo is a family friendly suburb approximately 35 minutes from the Brisbane CBD and the Gold Coast. The property is walking distance to the Windaroo Valley Golf Course clubhouse. Around 5 minutes to the Woolworths Shopping Centre. Close proximity to Rivermount College, Windaroo Valley High School and Windaroo Primary School. Around 7 minutes to the Beenleigh Town Centre with express trains to Brisbane CBD, Gold Coast and Brisbane Airport. Around 7 minutes to the M1 North and South.
Don’t delay or you will miss this one, call Sarah Schultz now on 0420 561 093
Disclaimer:
“Information contained on any marketing material, website or other portal should not be relied upon. You should make your own enquiries and seek your own independent advice with respect to any property advertised or the information about the property.”
Heating & Cooling
- Air Conditioning
- Ducted Cooling
- Ducted Heating
- Split-System Air Conditioning
Outdoor Features
- Balcony
- Deck
- Fully Fenced
- Outdoor Entertainment Area
- Remote Garage
- Secure Parking
- Swimming Pool - In Ground
Indoor Features
- Alarm System
- Built-in Wardrobes
- Dishwasher
- Ducted Vacuum System
- Rumpus Room
- Study
Eco Friendly Features
- Solar Panels
- Water Tank
Floorplans
Video
Location
Similar Properties
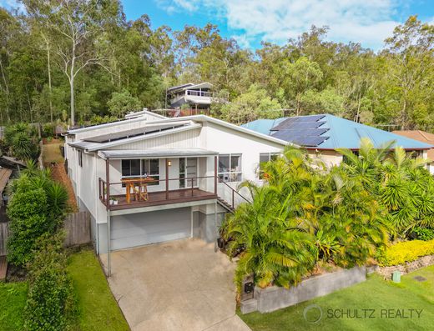
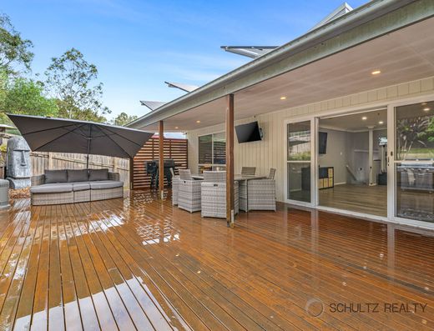
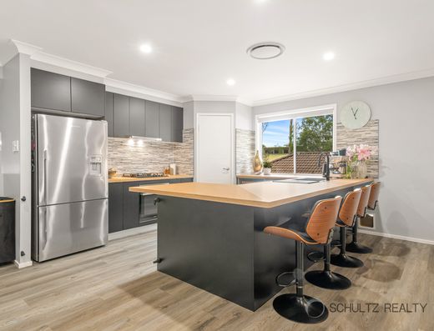

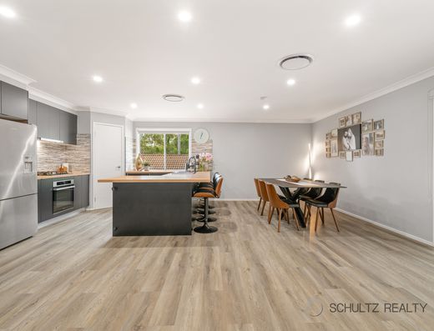
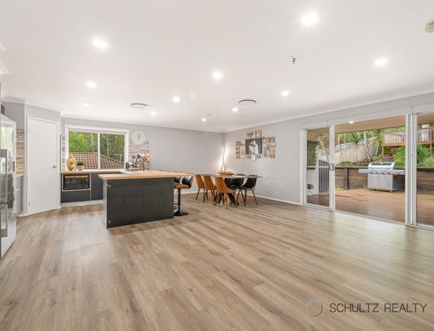
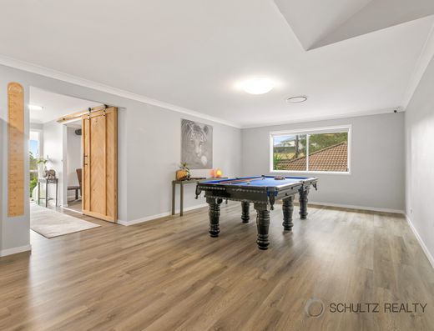

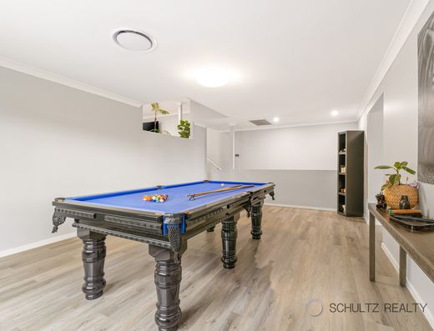
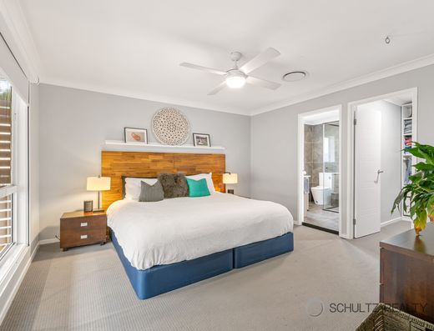
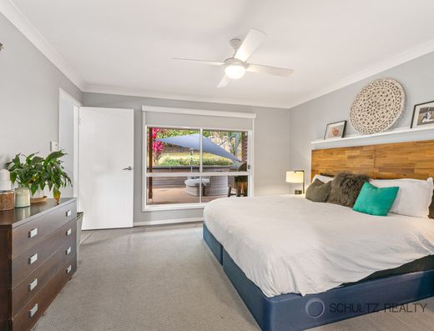
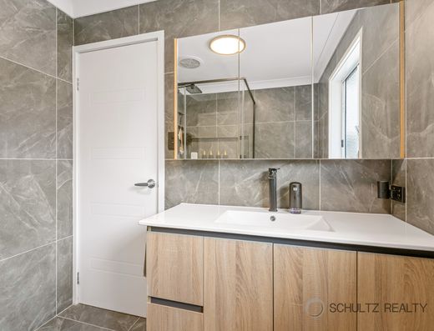
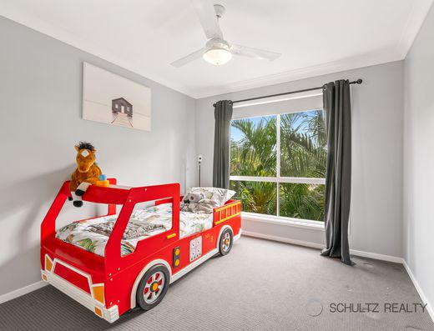
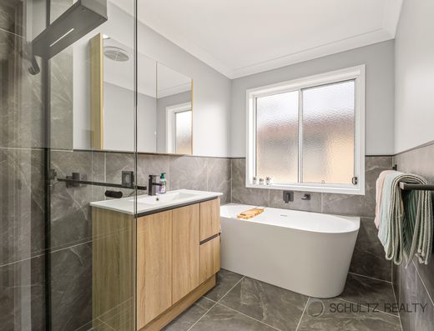
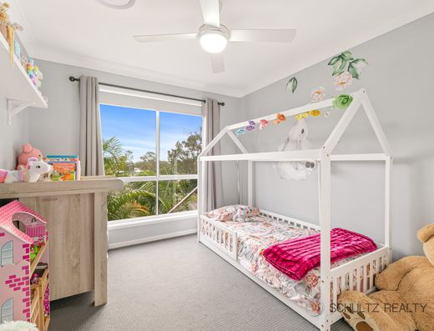
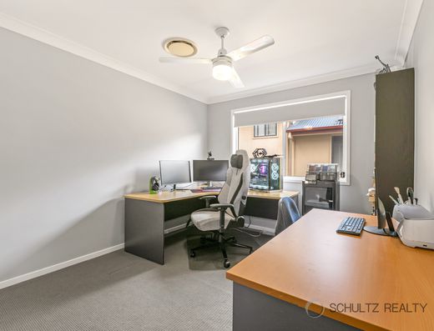
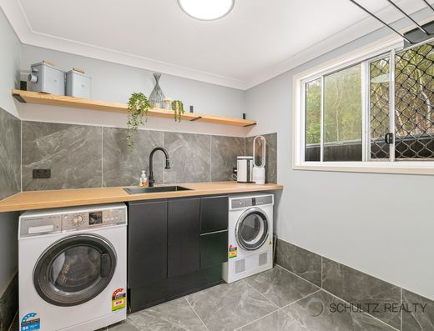
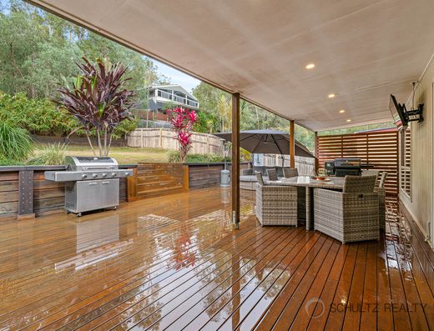
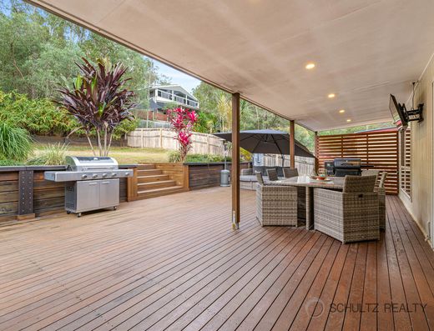
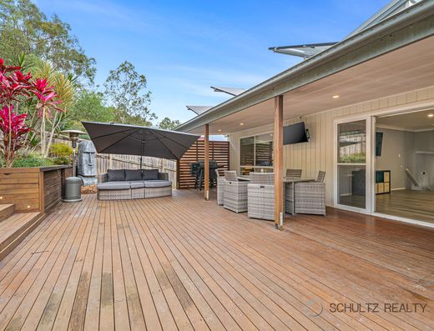
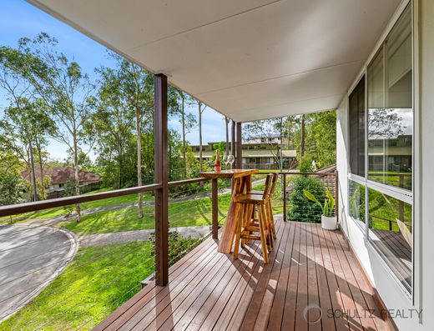
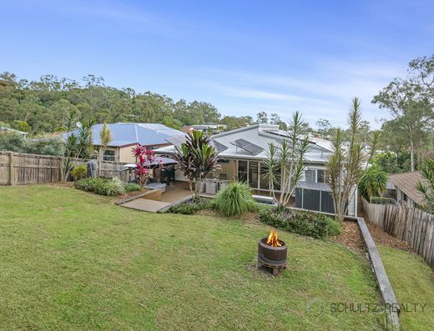
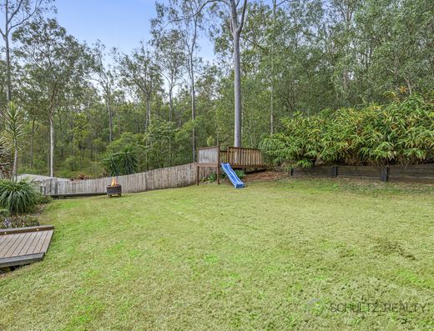
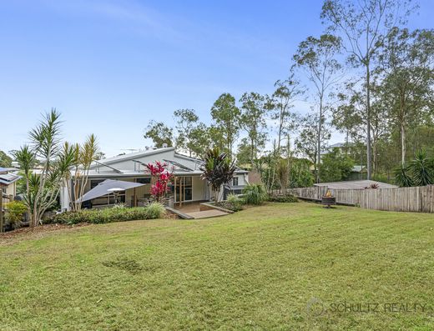
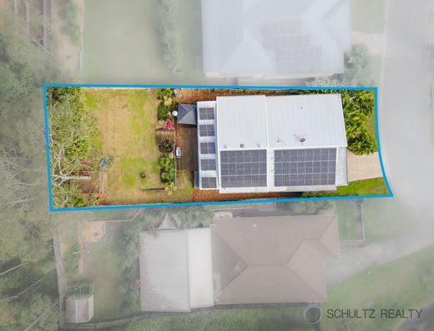
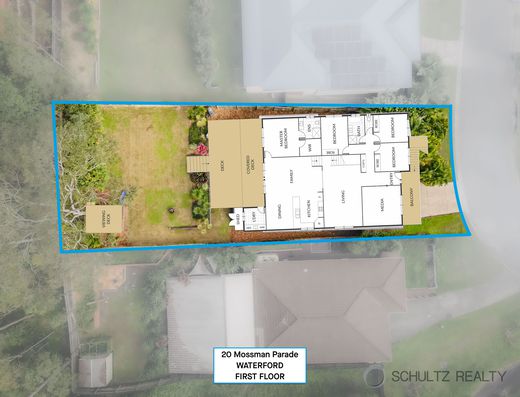
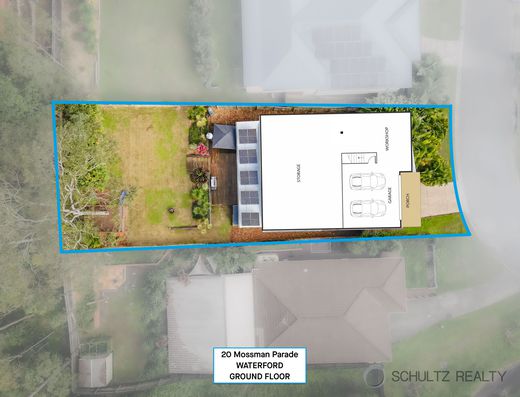
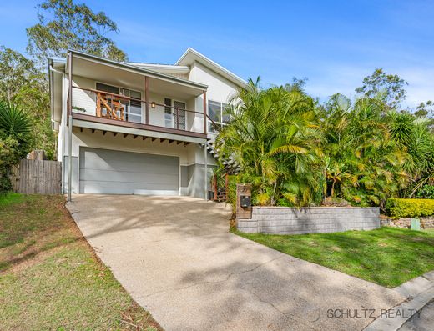
Spacious 4 bed 2 bath renovated family home with multiple living ar...
20 Mossman Parade, Waterford Details- 4 bedrooms
- 2 bathrooms
- 4 car spaces



