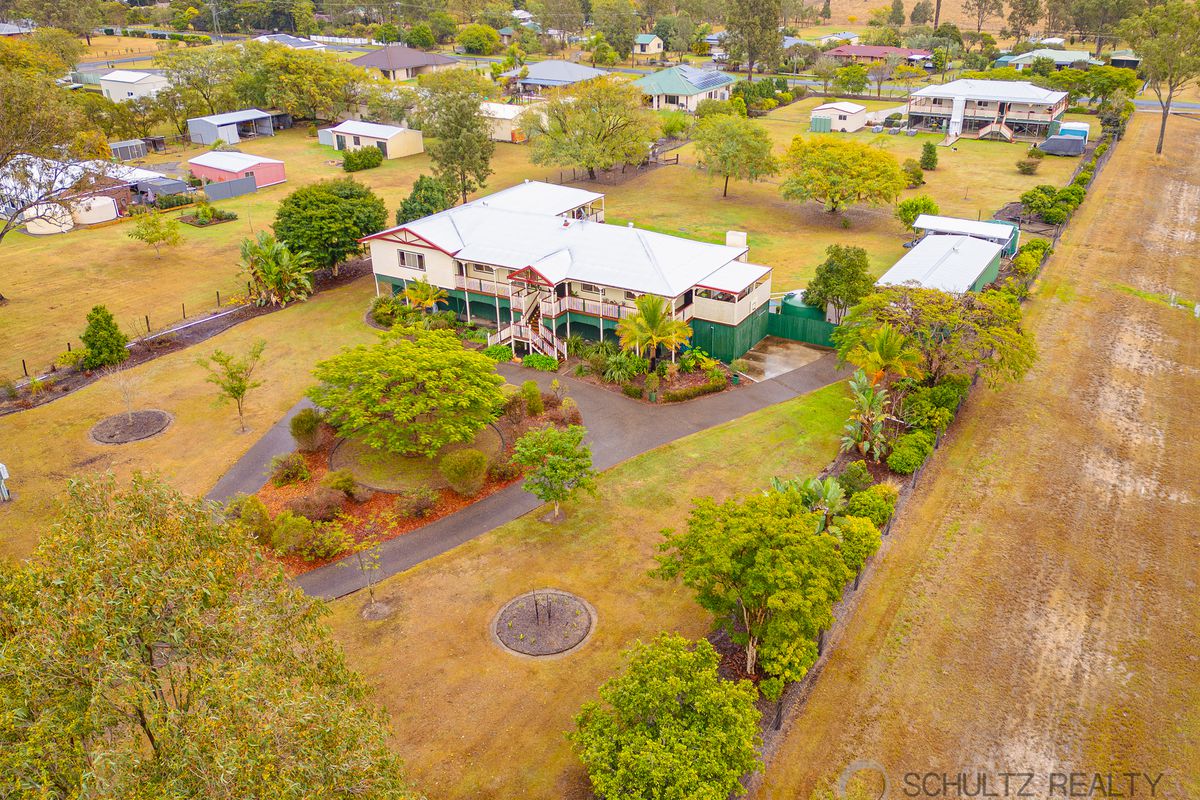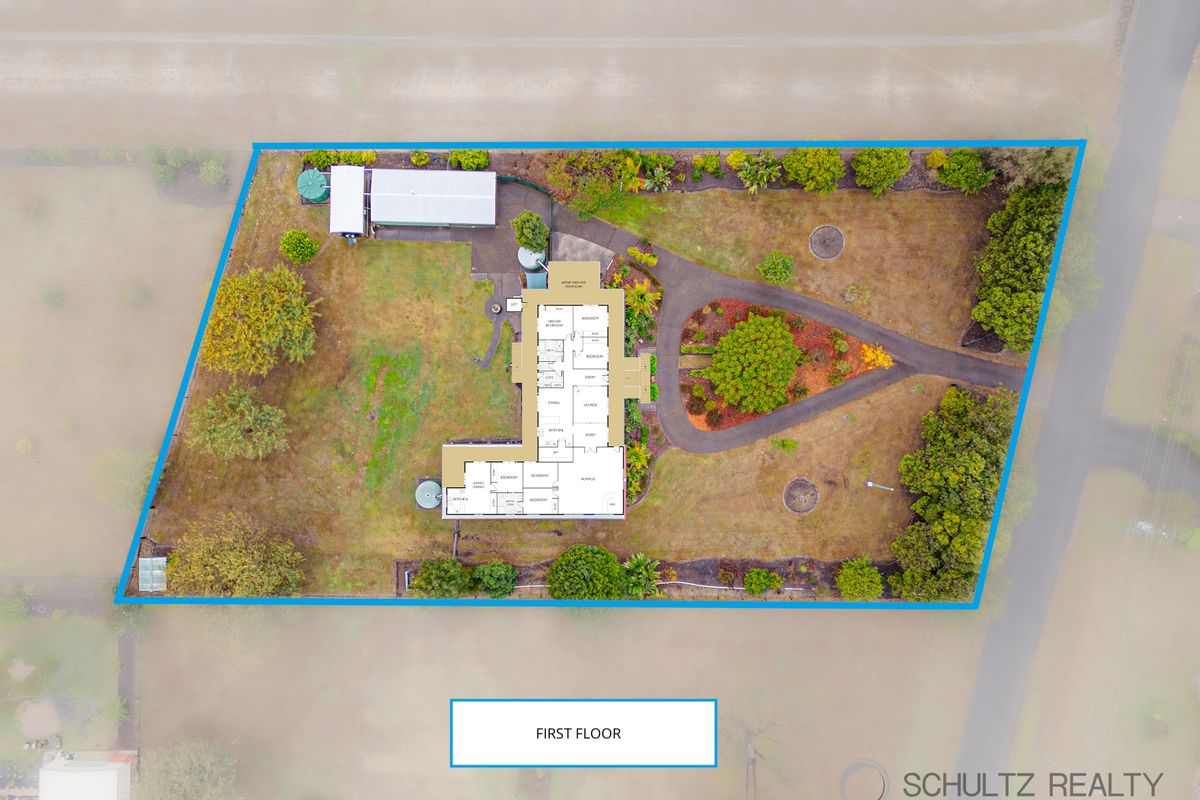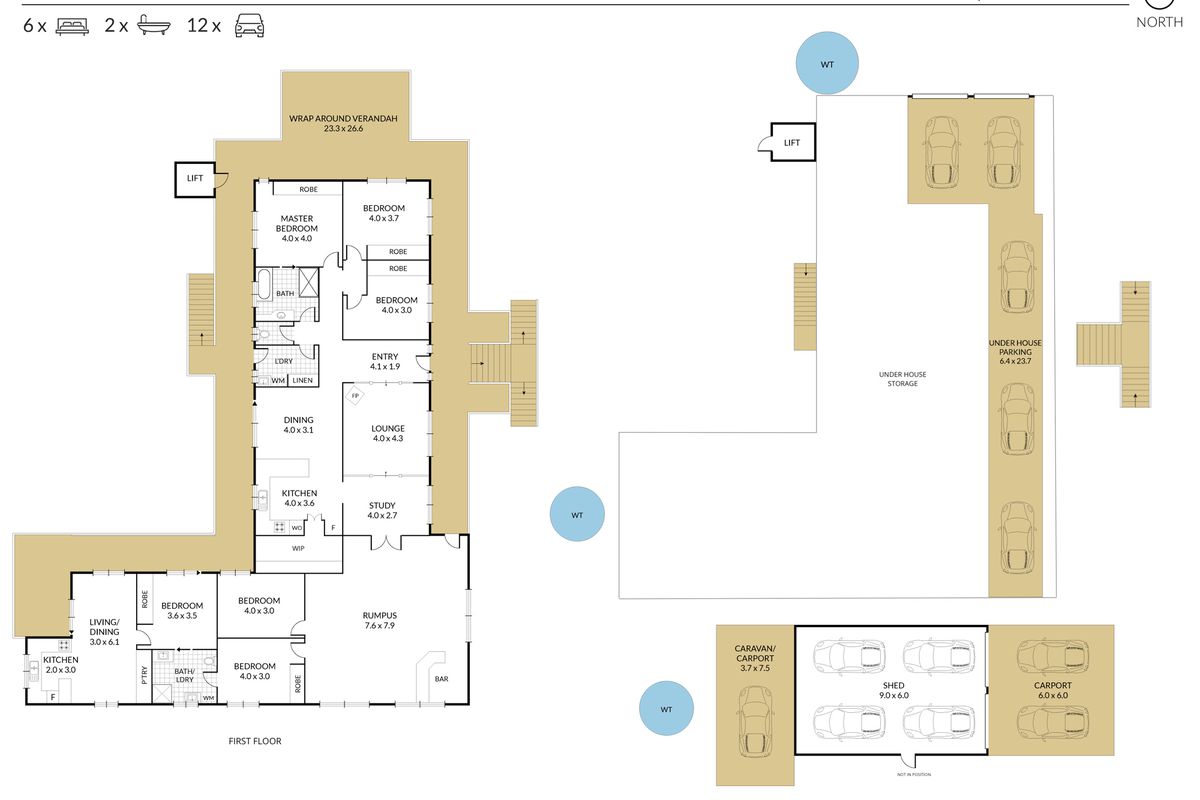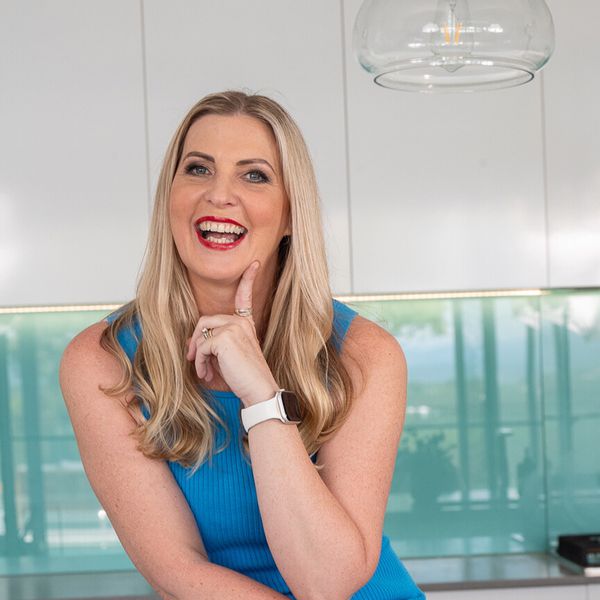- Bedrooms 6
- Bathrooms 2
- Car Spaces 12
- Land Size 5448 Square metres
Description
Welcome to 31 Poole Road, Fernvale. This stunning 6-bedroom, 2-bathroom, 12 car park, dual living property offers spacious living and a peaceful lifestyle. Potential for either a one or 2 bedroom granny flat. With high ceilings, traditional ceiling roses and Queenslander archways this home is packed full of character. Sitting on 5448m2 of flat useable land there's plenty of room for the whole family. Features Include:
Main house
- Circular driveway leading to a grand double staircase
- Wrap around veranda with multiple undercover entertaining areas
- Elevator lift from bottom level to top level
- Open plan kitchen and dining with ceiling fan
- Kitchen with breakfast bar, wall oven, gas cooktop, dishwasher
- Huge walk in pantry
- Sunken lounge room with wood fireplace, air conditioning
- Huge rumpus room with a bar, room for a pool table
- Study room off lounge room
- Master bedroom with mirrored sliding door built ins, air conditioning, ceiling fan and access to a 2 way bathroom
- 2 way bathroom with separate bath, shower and vanity
- Separate toilet
- Separate laundry with linen cupboard and access to back verandah
- Beds 2,3, and 4 are all great sizes with carpet, fans and built ins
- Bedroom 5 with carpet and fans and access to a 2 way bathroom. This room can be included as part of the granny flat or the 5th bedroom for the main house
Granny flat
- Open plan kitchen, dining and living room with air conditioning and fans
- Kitchen with upright stove and pantry
- Bedroom with carpet, ceiling fan, built-ins and access to the 2 way bathroom leading
- 2 way bathroom/laundry with shower, toilet, vanity and laundry sink
- Outdoor entertaining area off the dual living area
- Rear staircase to the backyard
Other features
- Huge backyard
- Solar power
- Solar hot water system
- Town water
- 3 x water tanks with a total of 60,000 litres
- 5 x under house car parks with access from both ends
- 4 x car parks in a double lock up garage and workshop
- 2 x car parks under a carport
- 1x High ceiling carport for caravan/boat/truck
- Huge amount of under house storage
- Septic sewerage system, grey water
- Roof has been replaced
- Rates approximately $773.26 per 6 months. Home building insurance $271.41 per month. Water and sewerage $60 per quarter.
This won’t last long so don’t delay, call Sarah Schultz now on 0420 561 093
Disclaimer: Information contained on any marketing material, website or other portal should not be relied upon. You should make your own enquiries and seek your own independent advice with respect to any property advertised or the information about the property.
Show MoreHeating & Cooling
- Air Conditioning
Outdoor Features
- Deck
- Outdoor Entertainment Area
Indoor Features
- Built-in Wardrobes
- Dishwasher
- Floorboards
Eco Friendly Features
- Grey Water System
- Solar Hot Water
- Solar Panels
- Water Tank










