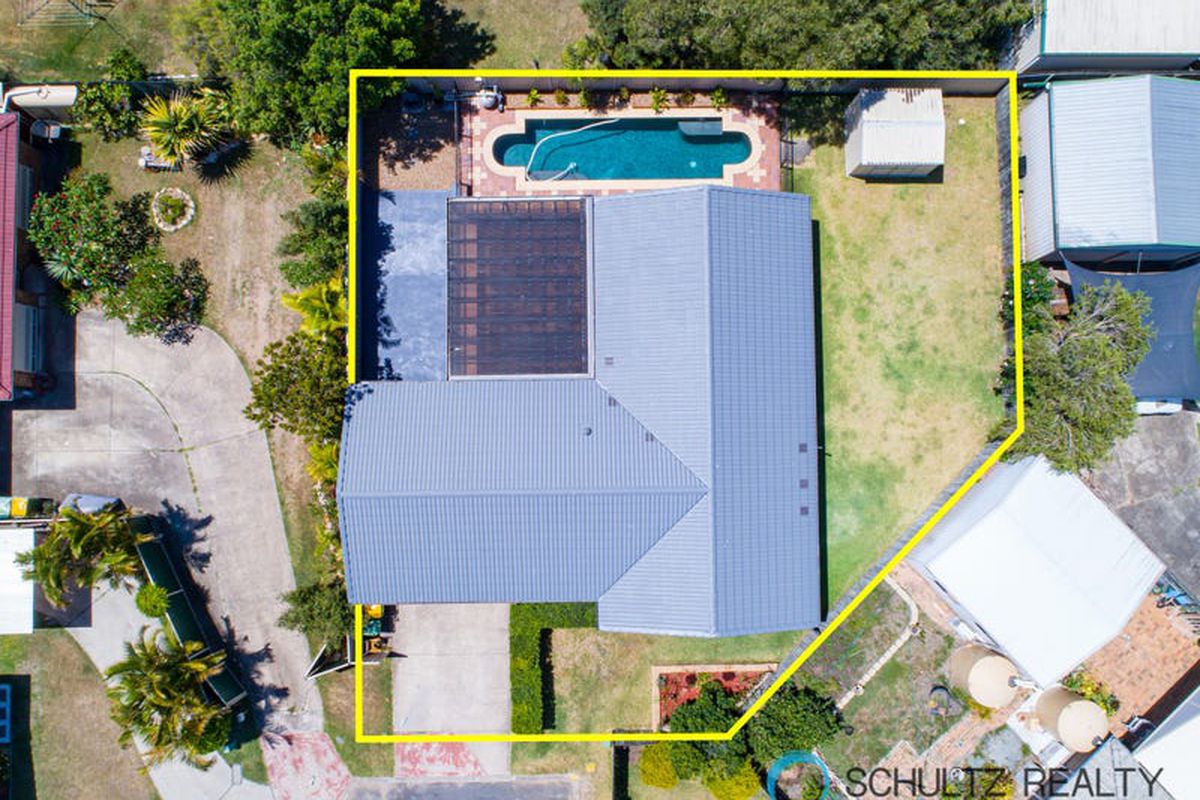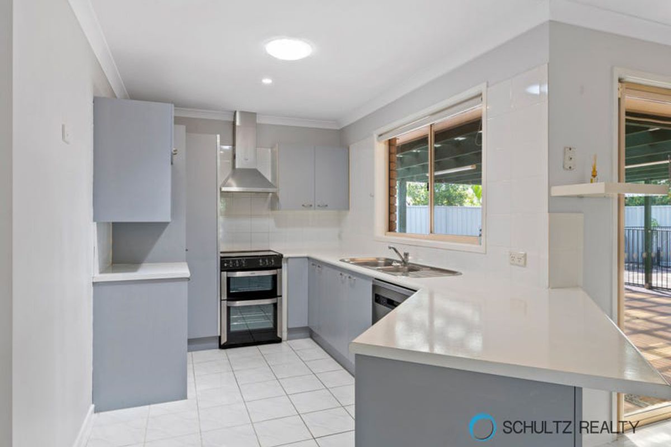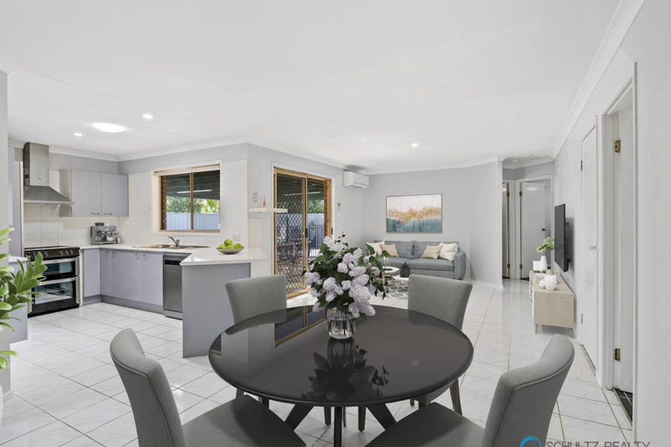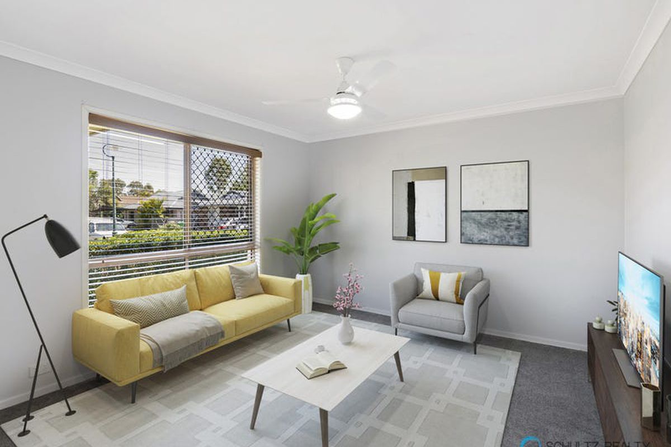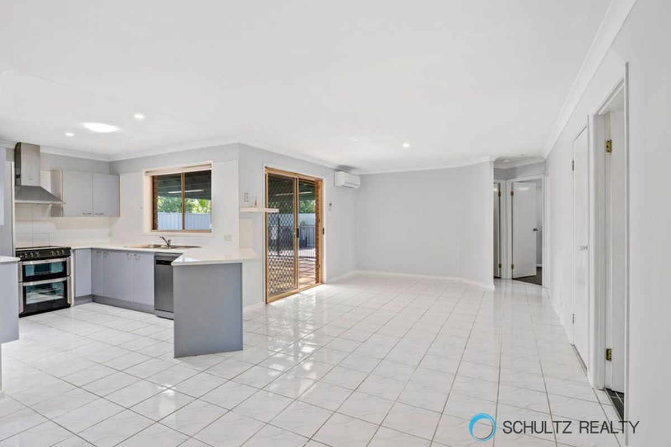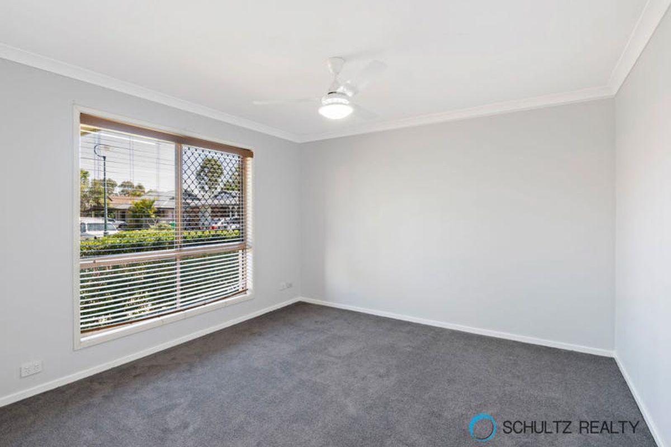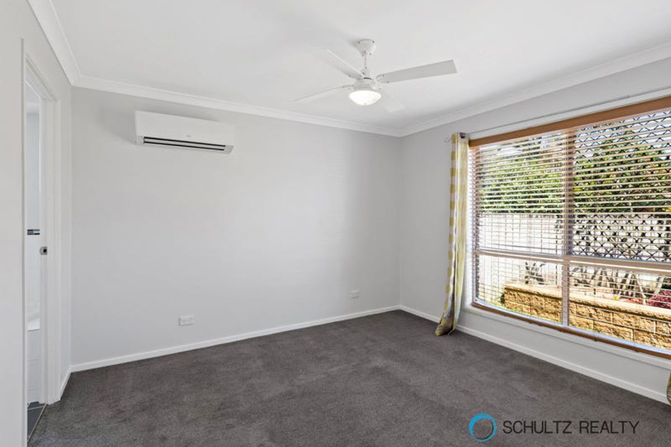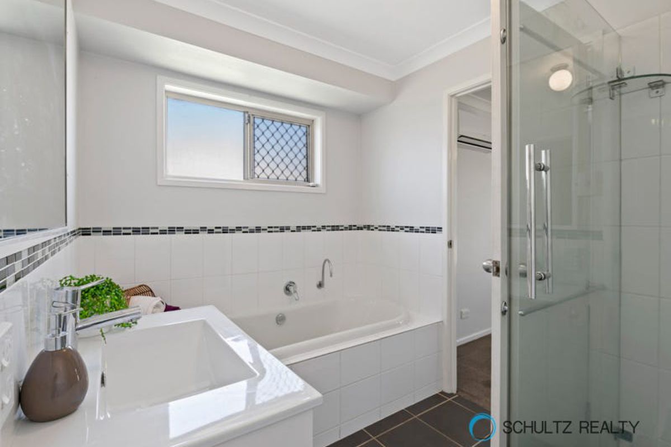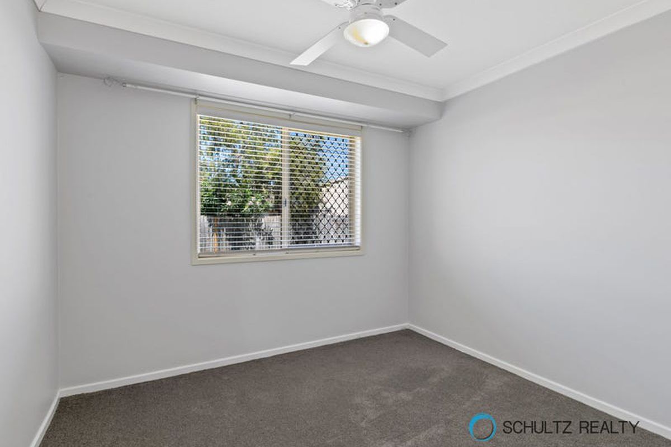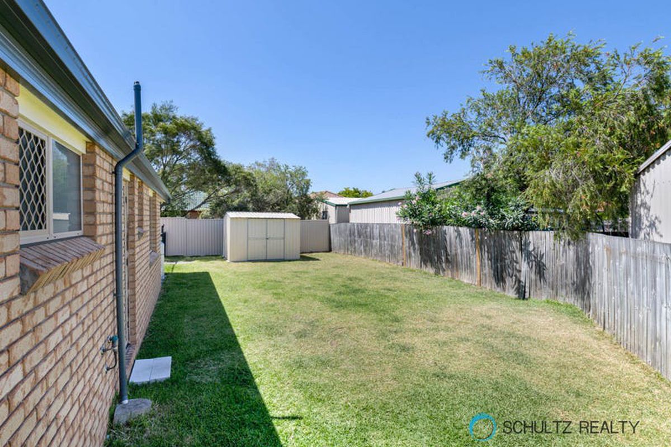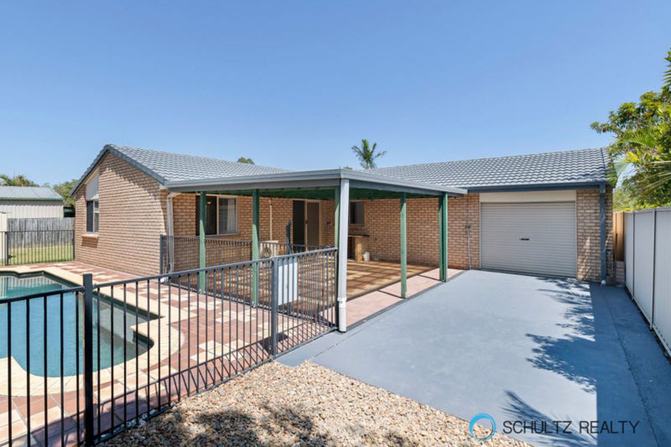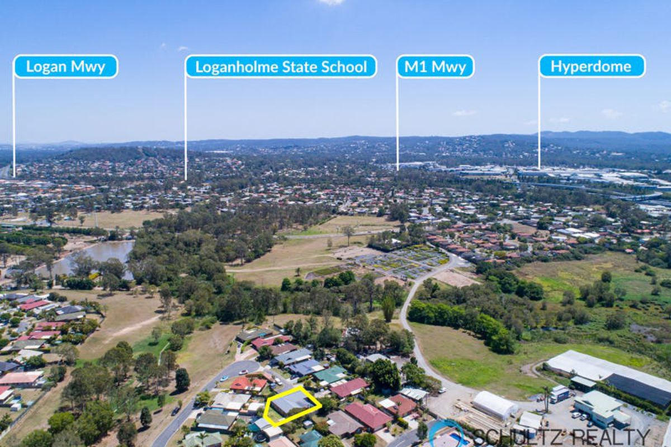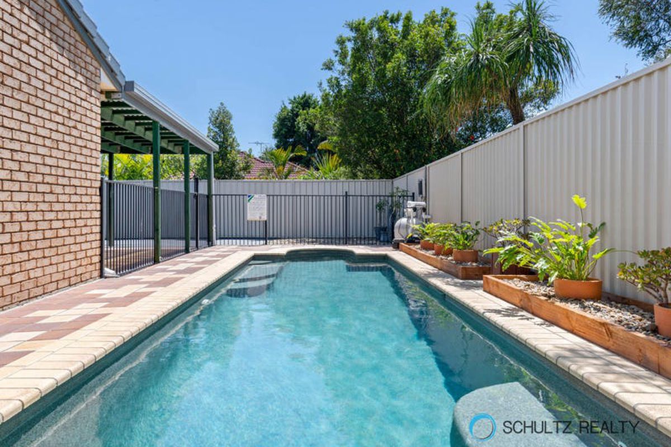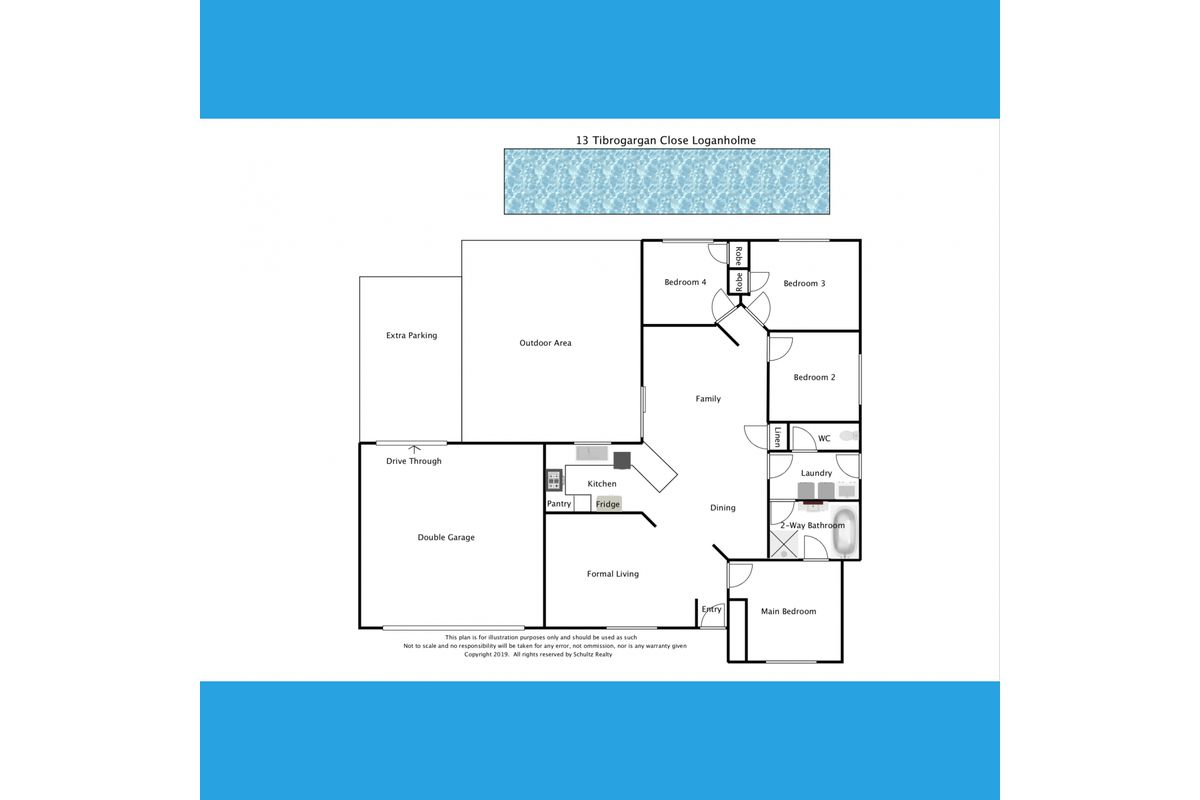- Bedrooms 4
- Bathrooms 1
- Car Spaces 2
- Land Size 524 Square metres
Description
Located in a quiet cul de sac in Loganholme this home is much bigger than it appears from the street. 4 great size bedrooms, main with access to the 2-way bathroom, spacious kitchen/dining/family area, separate formal lounge, double garage, outdoor entertaining area and lovely inground pool. This home is fantastic value. Other features include:
Tiled entry
Separate carpeted lounge area with fan
Good size master bedroom with new carpet, built ins, fan and air conditioning
2-way bathroom with separate shower/basin and bath
Large tiled kitchen/dining/family area
Kitchen with gas cooktop and electric oven, dishwasher, pantry and breakfast bar
3 more good size bedrooms with fans, 2 with built in robes
Laundry separate
Separate toilet
Linen cupboard
Large covered entertaining area overlooking the pool
Lovely private modern inground pool
Double garage with rear garage door to drive through to the back yard
Concrete slab in the backyard behind garage large enough for extra parking
Colorbond fencing on 3 sides
Garden shed
Large grassed area for the kids to play with room for swing set, trampoline etc.
Close to parkland
For the investor the approximate rental return is estimated around $430 - $460pw.
Don't delay, call Sarah Schultz now on 0420 561 093 to book your inspection.
Disclaimer:
“Information contained on any marketing material, website or other portal should not be relied upon. You should make your own enquiries and seek your own independent advice with respect to any property advertised or the information about the property.”
Heating & Cooling
- Air Conditioning
Outdoor Features
- Outdoor Entertainment Area
- Remote Garage
- Shed
- Swimming Pool - In Ground
- Fully Fenced
- Secure Parking
Indoor Features
- Built-in Wardrobes
- Dishwasher


