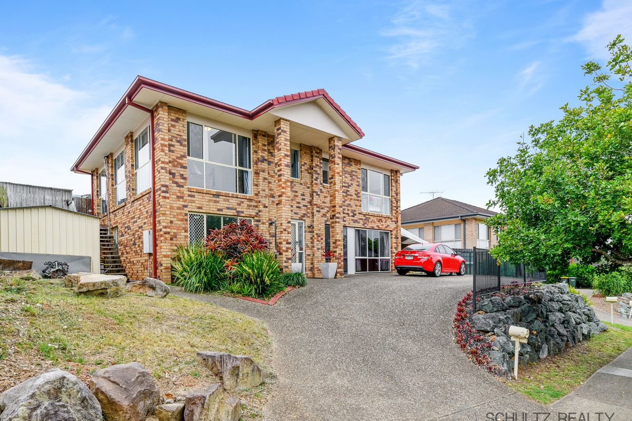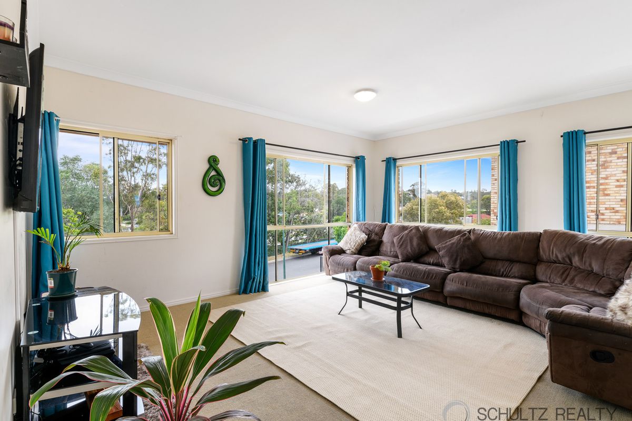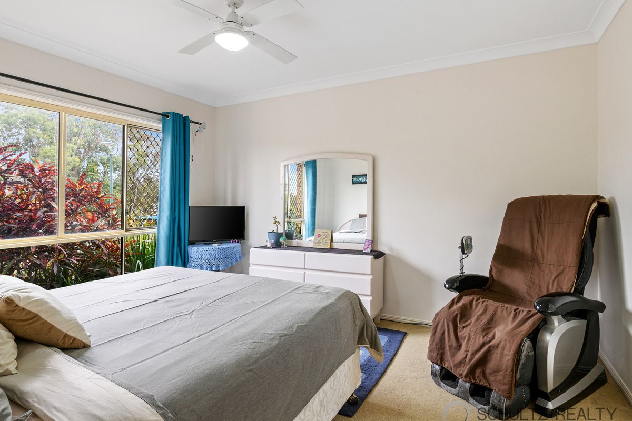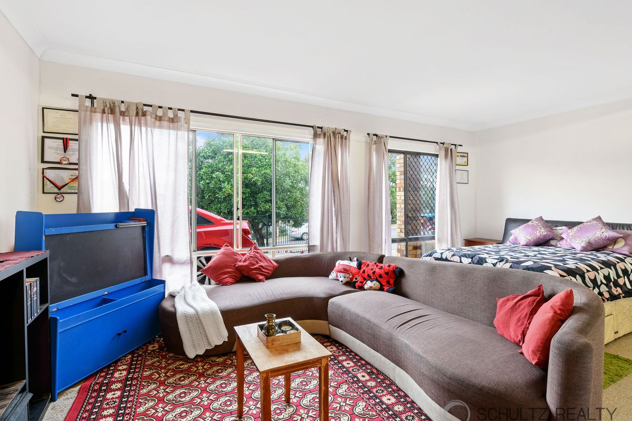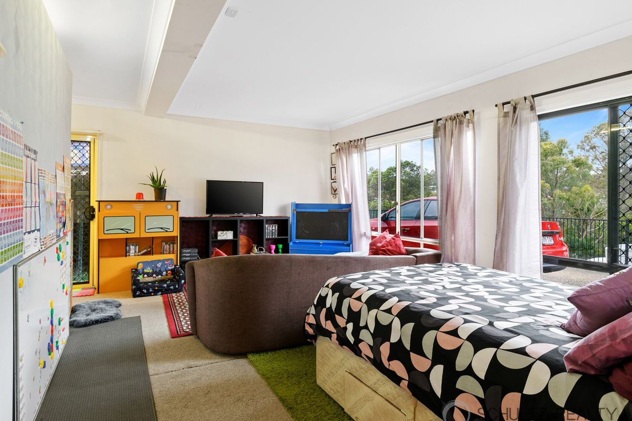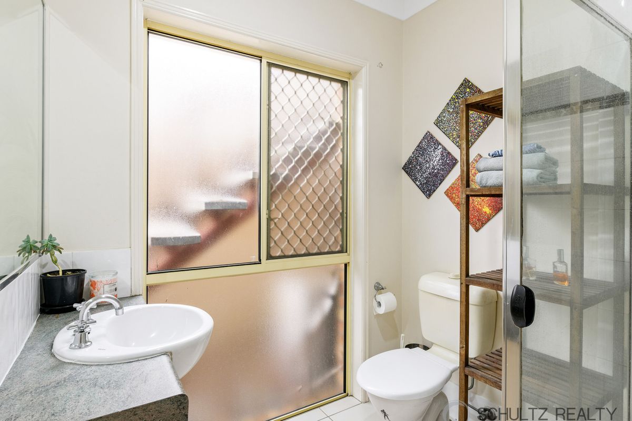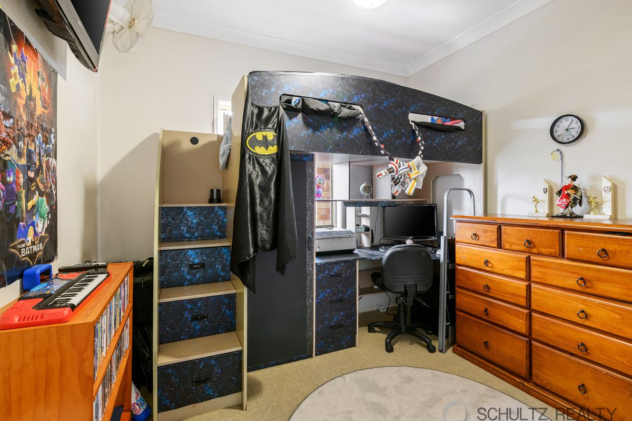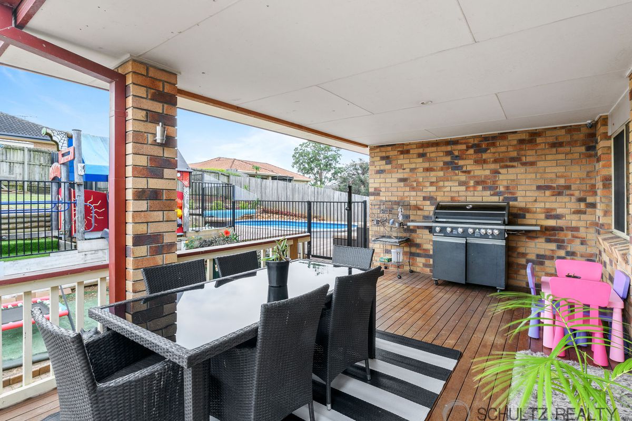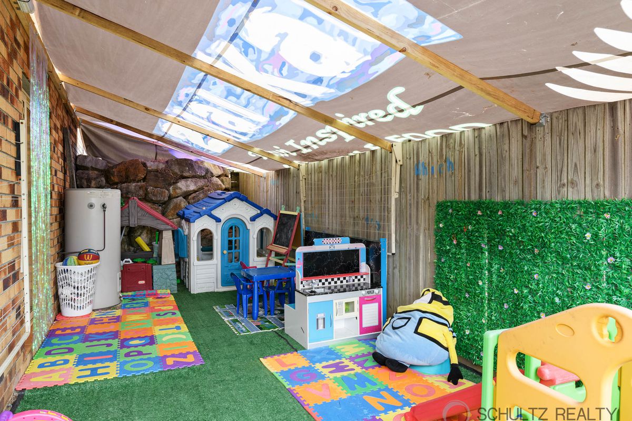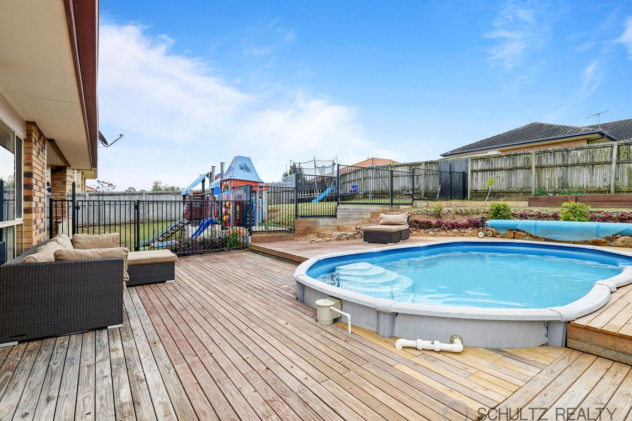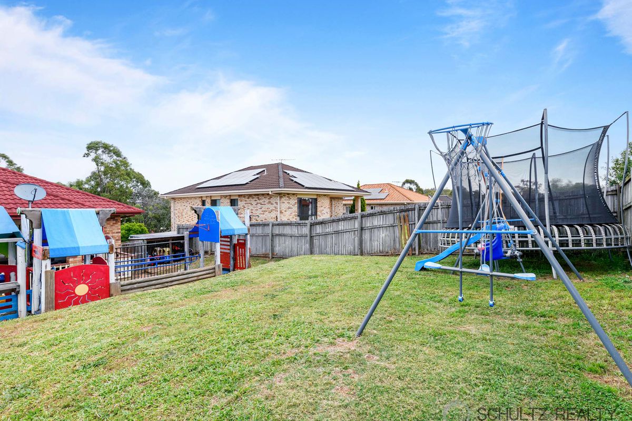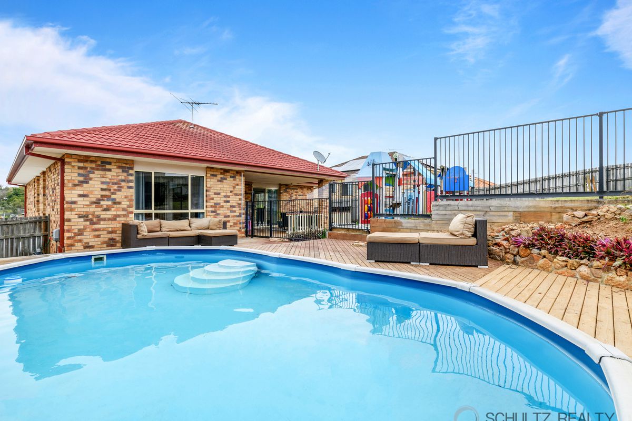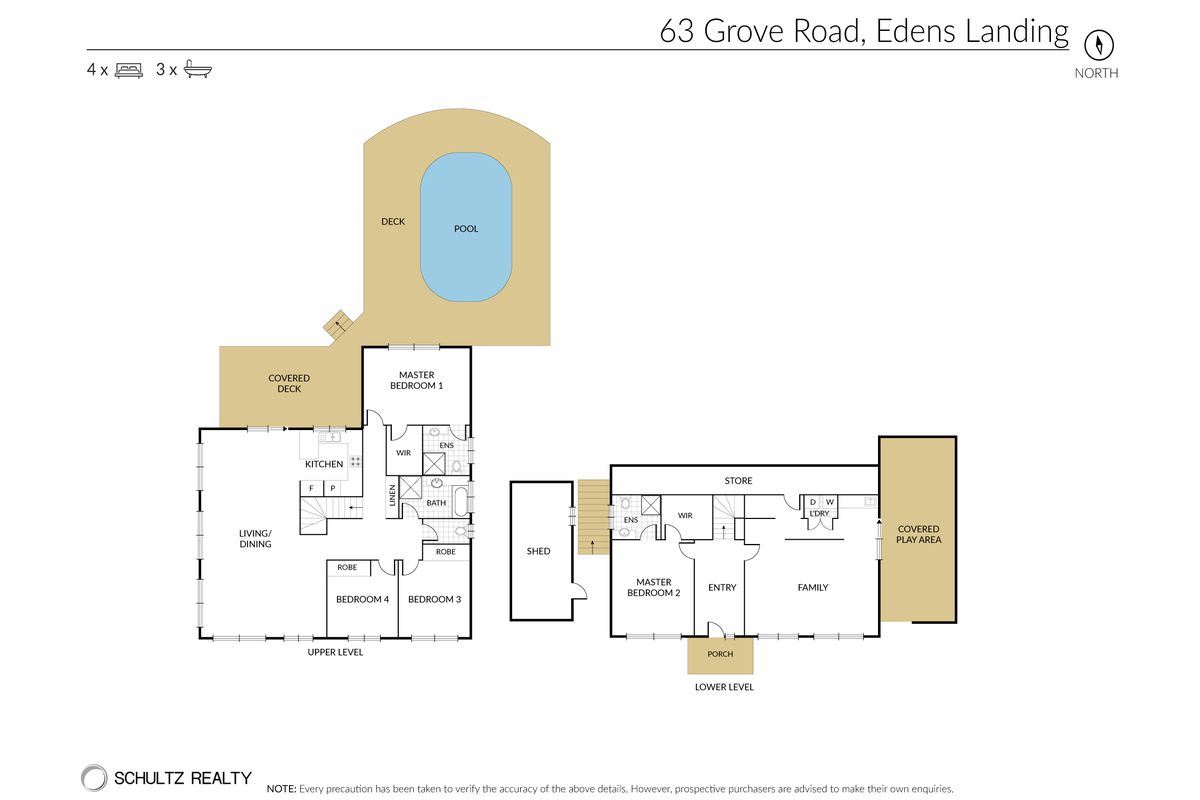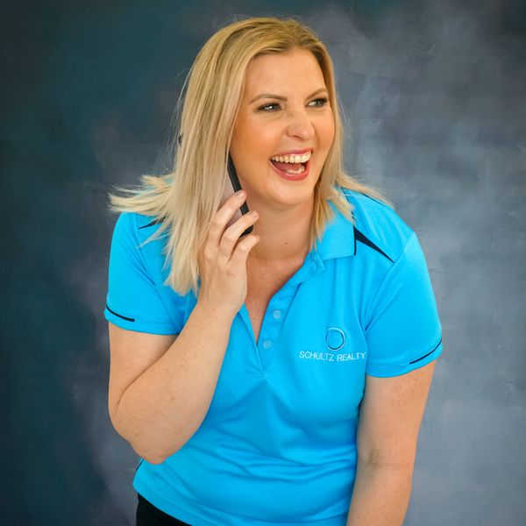- Bedrooms 4
- Bathrooms 3
- Car Spaces 2
- Land Size 700 Square metres
Description
This spacious family home has great potential to be dual living with 2 master bedrooms with ensuites and walk in robes, 2 living areas, a great pool with surrounding deck with light and bright spacious rooms throughout. Features include:
Lower level
• Spacious entry
• Master bedroom 2 with fan, ensuite and walk in robe
• Large family room with access to a covered outdoor play area for the kids
• Laundry with access to a storage area
Upper level
• Spacious landing at the top of the stairs
• Large air-conditioned open plan living / dining area with views
• Dining area with access to the covered deck
• Kitchen with dishwasher, pantry and large fridge space
• Master bedroom 1 with fan, ensuite and walk in robe overlooking the pool
• Ensuite with shower, vanity and toilet
• Main bathroom with separate shower, bath and vanity
• Separate toilet
• Bedroom 3 with large built in and fan
• Bedroom 4 with large built in
• Great size covered deck overlooking the back yard
• Large deck surrounding the pool
• Grassed area with built in cubby house
Edens Landing is located approximately:
- 35 minutes from the Brisbane CBD
- 40 minutes to the beautiful Gold Coast beaches
- 5 minutes from Beenleigh CBD
- 3 minutes from Edens Landing Train Station
- 5 minutes to the M1 north and south
Don’t miss this one, call Sarah Schultz now on 0420 561 093
Disclaimer:
“Information contained on any marketing material, website or other portal should not be relied upon. You should make your own enquiries and seek your own independent advice with respect to any property advertised or the information about the property.”
Heating & Cooling
- Air Conditioning
Outdoor Features
- Deck
- Shed
- Swimming Pool - Above Ground
Indoor Features
- Built-in Wardrobes
- Dishwasher
- Rumpus Room


